Gas fireplace surrounds must meet specific building codes to ensure safe operation and prevent fire hazards. Combustible materials like wood mantels require proper clearance from the firebox opening—typically 6-12 inches for sides and 12 inches above, depending on the unit’s heat output. Non-combustible materials such as stone, tile, or metal can be installed closer, often with just 1-inch clearance. These standards vary by jurisdiction but generally follow NFPA 54 and local building codes. Always consult the fireplace manufacturer’s specifications, as requirements differ between direct-vent, vent-free, and B-vent models.

Proper ventilation is another critical code consideration. Surround designs must not obstruct the fireplace’s combustion air intake or exhaust vents. For direct-vent units, maintain specified distances between vent pipes and combustible materials. Vent-free models require particular attention to room size and airflow—many codes mandate minimum square footage and permanent ventilation provisions. Gas line access panels must remain unobstructed for emergency shut-off access. Some municipalities require fireproof backer boards behind surround materials, even when using non-combustible finishes, as an extra precaution.
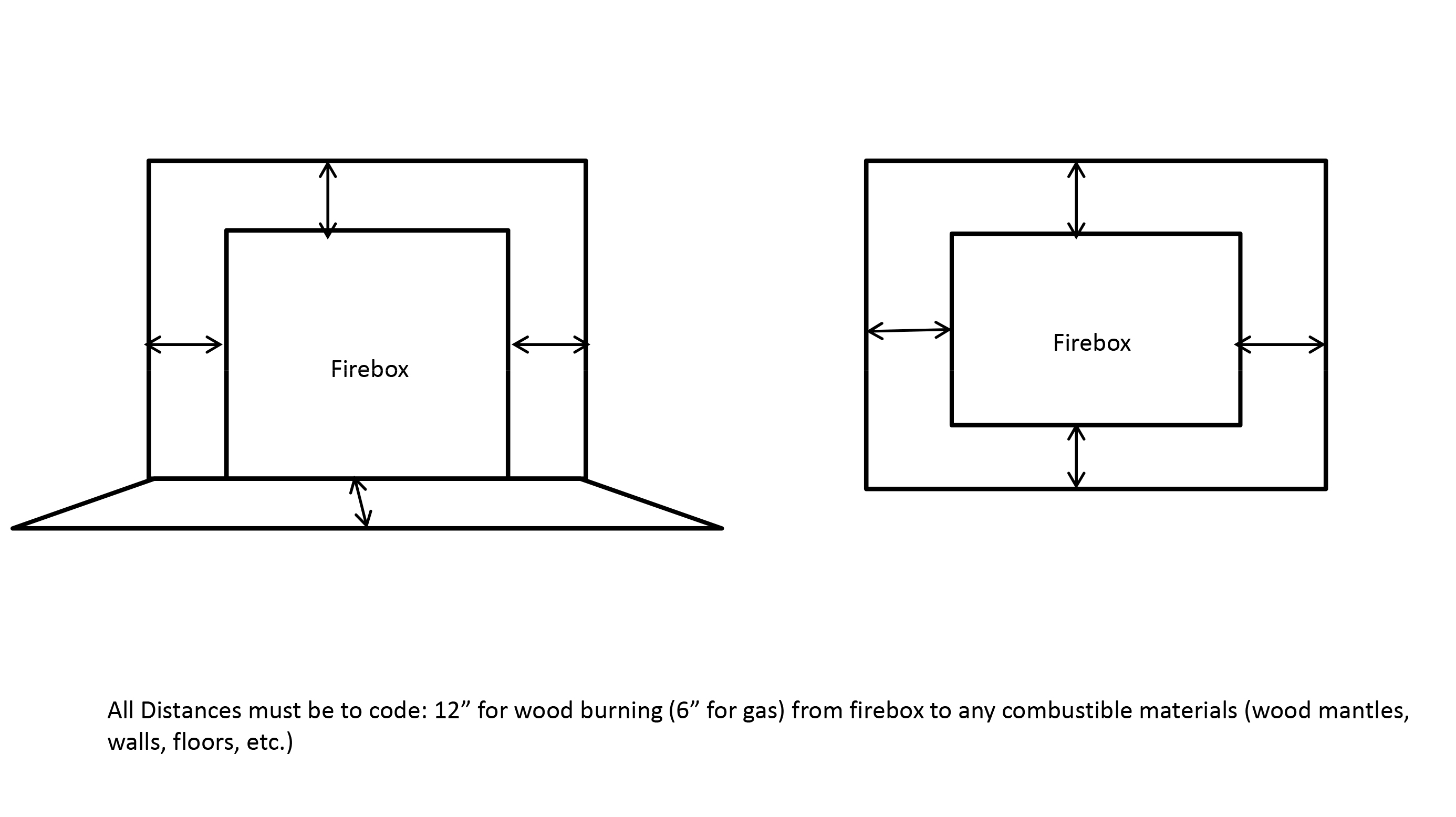
Electrical components incorporated into surrounds must follow additional regulations. Wiring for surround lighting or built-in entertainment systems needs proper shielding from heat sources. Junction boxes should be installed at specified distances from the firebox. Low-voltage LED systems often meet code requirements more easily than line-voltage fixtures. Many areas require permits for gas fireplace installations, with inspections verifying surround clearances before approval. Professional installation is strongly recommended, as improper surround construction can void warranties and create carbon monoxide risks.
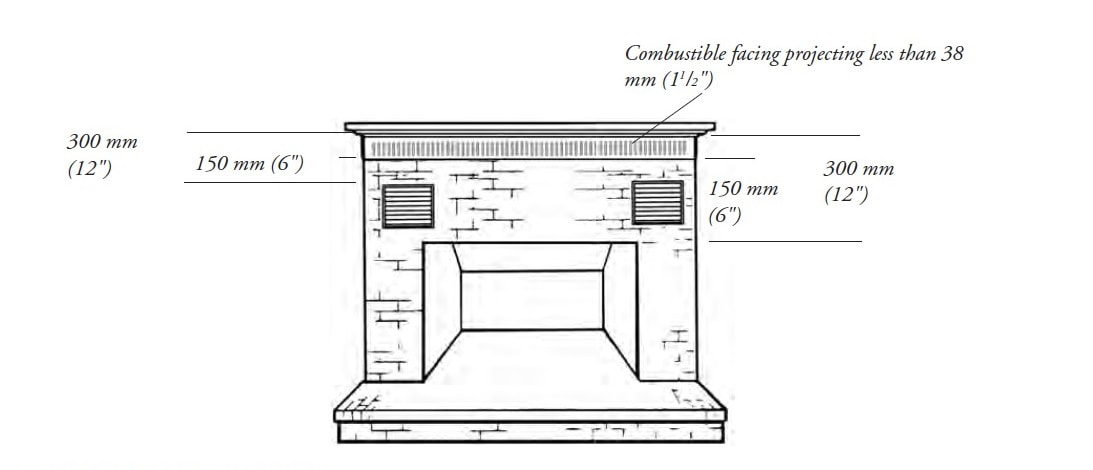
Accessibility requirements impact surround design in some regions. The International Residential Code (IRC) mandates that controls be reachable without reaching over flames—typically placing switches between 15-48 inches above the floor. Some jurisdictions require removable panels for servicing gas components. Hearth extensions often need specific dimensions (usually 16-20 inches deep) to protect flooring from embers, even in gas units. These measurements apply to both prefabricated and custom-built surrounds. Fireplace doors or screens, when installed as part of the surround, must meet ASTM standards for heat resistance.

Material selection plays a key role in code compliance. While tile and stone are naturally non-combustible, their installation methods matter—thin-set mortar must be heat-rated. Manufactured surrounds claiming non-combustibility require UL certification documentation. Combustible mantel shelves above the firebox need precise overhang restrictions—usually no more than 1.5 inches per inch of clearance. Many codes prohibit surround protrusions into required clearance zones. Always check for updated regulations, as standards evolve with new fireplace technologies. Proper documentation of compliant materials and installations helps during resale inspections.
Gas Fireplace Re-install Questions – HVAC – DIY Chatroom Home Improvement Forum

What Type of Gas Fireplace Do You Have? – www.mygasfireplacerepair.com
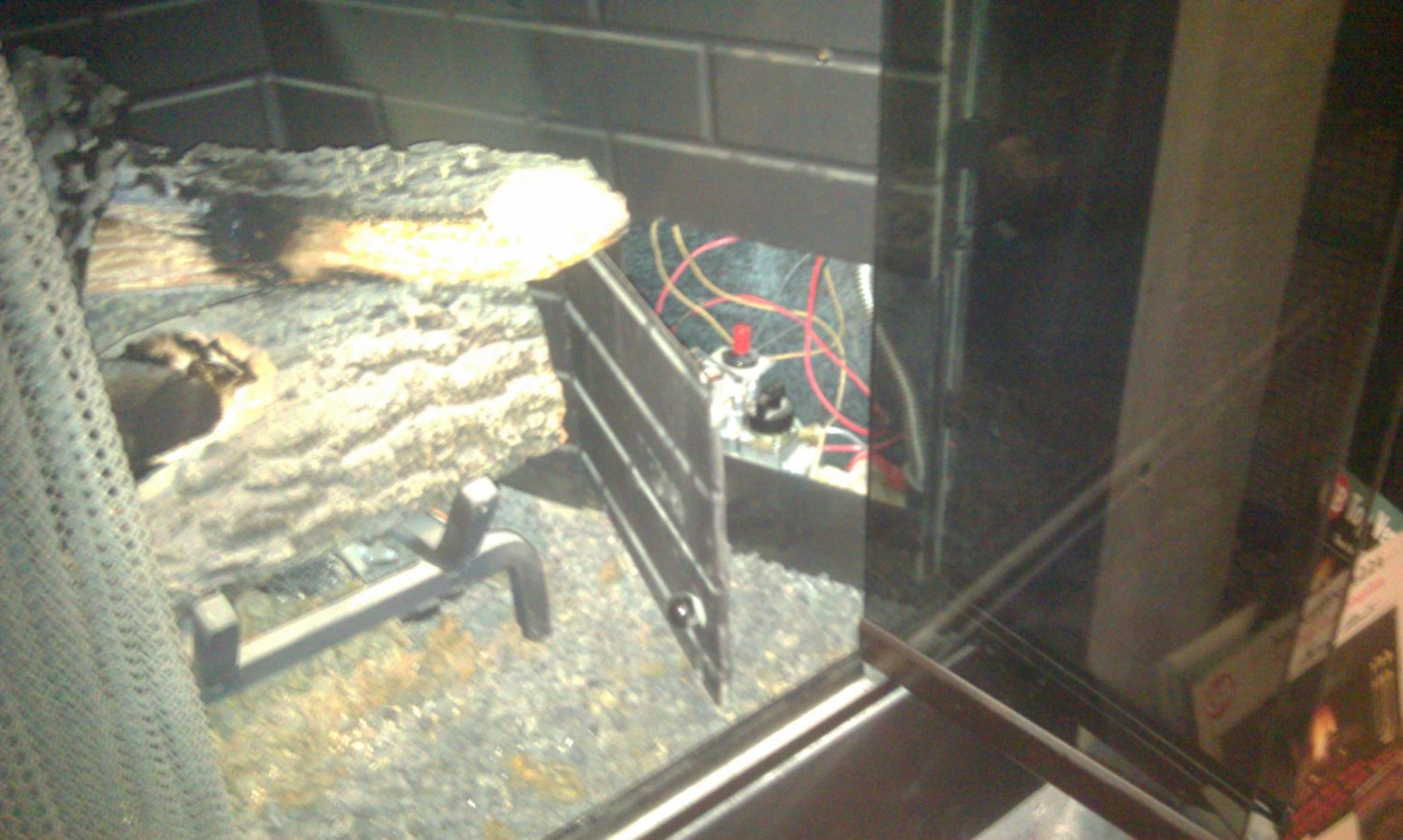
Overview of the Wisconsin Uniform Dwelling Code Fireplace Standard Cool Buzz
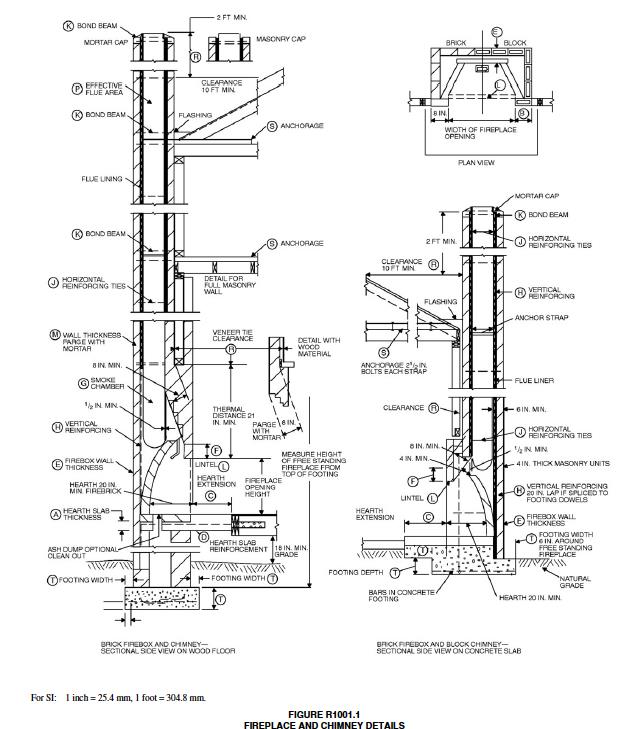
Measuring Your Fireplace For A Fireplace Mantel or Surround – YouTube

High Definition 46 Gas Fireplace

Gas Inserts – Fireplacepro
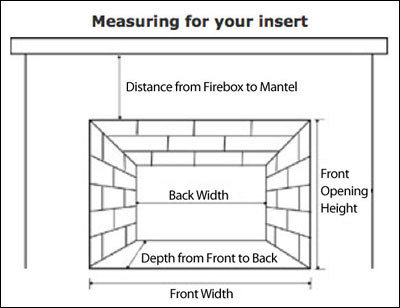
How to Install a Gas Fireplace Insert – YouTube

Gas Fireplace Questions – DoItYourself.com Community Forums

This Old House Experts Explain Gas Fireplaces

How to Install a Gas Fireplace: 12 Steps (with Pictures) – wikiHow

Related Posts:
- Cottage Fireplace Surround
- DIY Rustic Fireplace Surround
- Vintage Cast Iron Fireplace Surround
- Delft Tile Fireplace Surround
- Fireplace Surround DIY Ideas
- Gas Fireplace Surrounds Ideas
- Grey Tile Fireplace Surround
- Modern Fireplace Surround Ideas
- DIY Electric Fireplace Surround Ideas
- How To Redo A Fireplace Surround